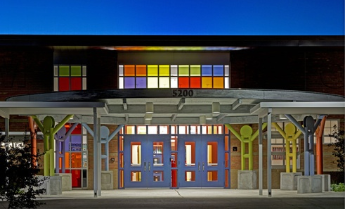Anita Uphaus Early Childhood Center
News
Calendar
Front Page

Welcome!
This state-of-the-art facility, designed specifically for young learners, opened for the 2012-13 school year on Monday morning, August 27, 2012. The center was the eighth new school and sixth new elementary funded by the 2008 Bond Program. Built on approximately seven acres, the Anita Uphaus Early Childhood Center was designed to be educationally energetic and environmentally sensitive.
The first children to start their public school journey at Uphaus Early Childhood Center will be future graduates of the classes of 2025 and 2026. Dedicated teachers will provide a first class education to all students who enter these doors. The entire staff will work together to nurture and guide each child’s progress. It is a great place to grow and learn.

Follow Us On Social Media!
Find us on Twitter/X
Find us on Facebook
Find us on Instagram
Find us on YouTube
Our Library Facebook Page
Our PTA Facebook Page

Uphaus ECC Goals
Our Mission
We are a diverse school community that provides high quality education for the whole child.
Our Vision
To create an early childhood model school that is committed to developing life-long learners.
Our Bright Beginnings
The center is named after Anita Uphaus, who led early childhood educational programs at AISD for more than 30 years. She served as a kindergarten teacher at Cook and Graham elementary schools and as an early childhood administrator and facilities administrative supervisor. As supervisor of Early Childhood Programs between 1981 and 2006, she managed the development and growth of the district's pre-kindergarten and kindergarten programs.
Uphaus' love of learning is built into the design of the center. The school's floor layout is designed in the shape of the letter U. It features bright, colorful hallways, child-friendly designs and playful elements such as crayon-shaped pillars. The library welcomes young readers into a wonderful world of learning through a large tree design entry.
Uphaus has 24 classrooms and features art, music and parent resource rooms. The exterior features colorful, child-like figures, child-height windows and large alphabetical letters inlaid across the front of the building.
Green building and sustainable architecture principles guided the designers' construction, which uses recyclable and local materials. The covered skylight in the commons area allows natural light to filter into every room, creating a warm and welcoming atmosphere in each classroom. The building's orientation and shading devices over its windows help the school to control temperature efficiently.















